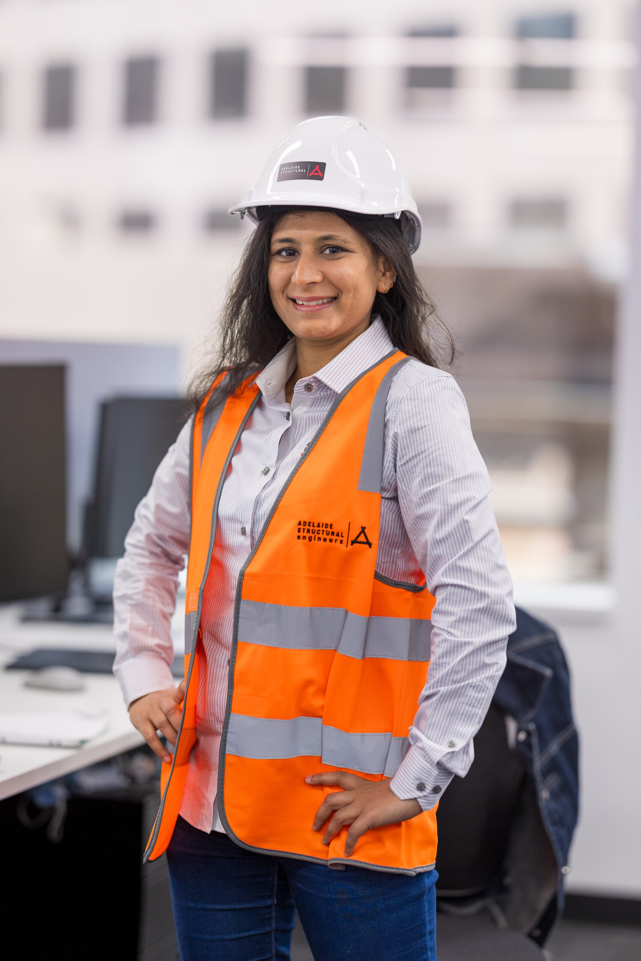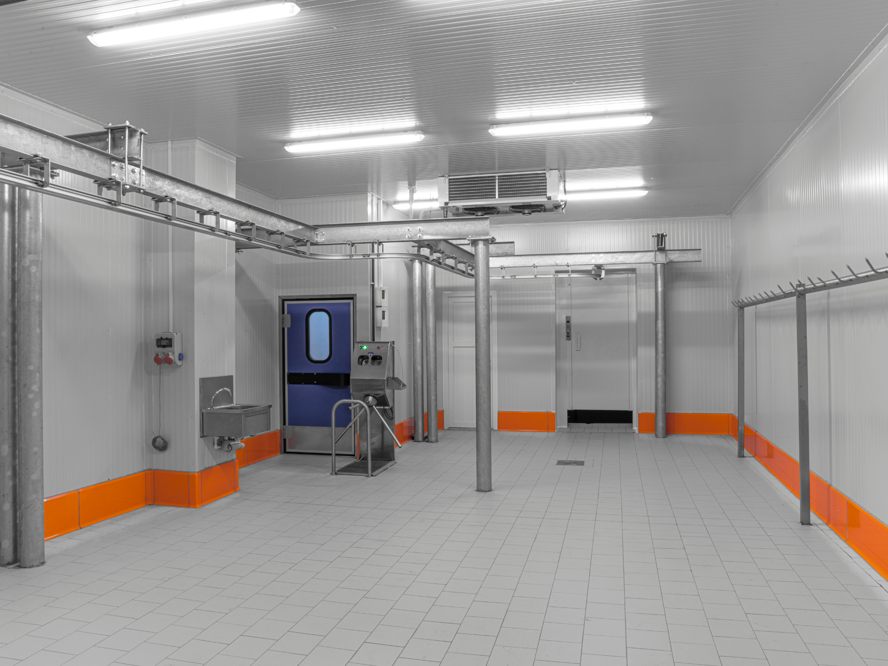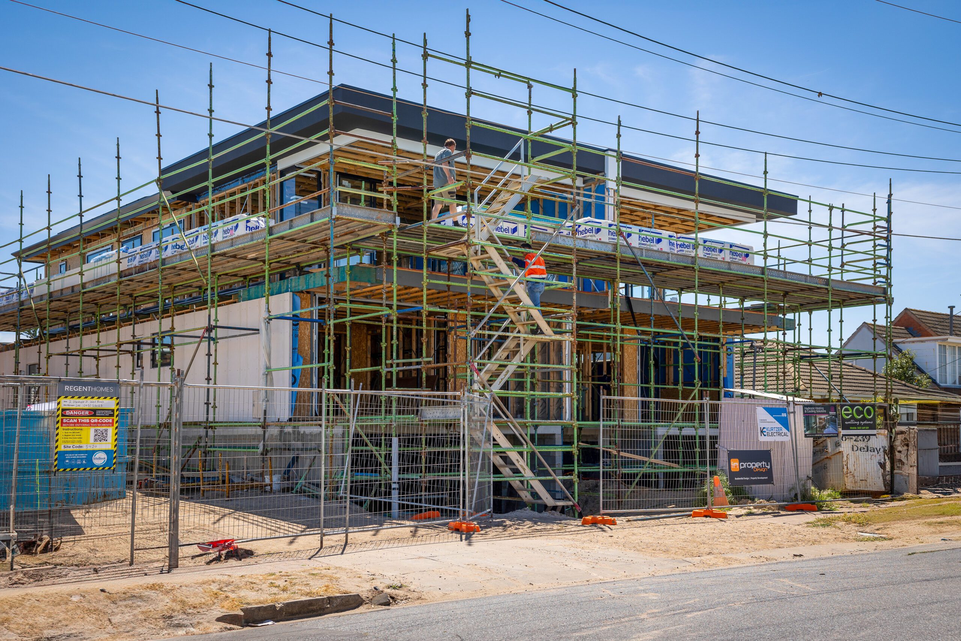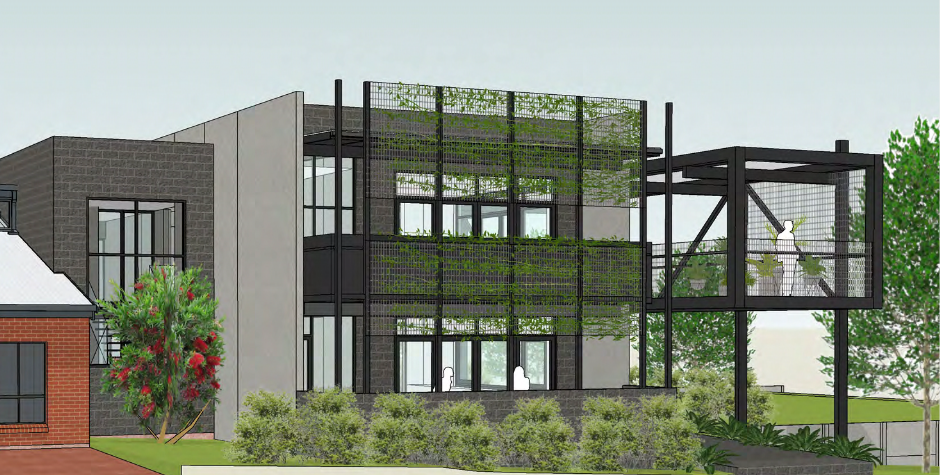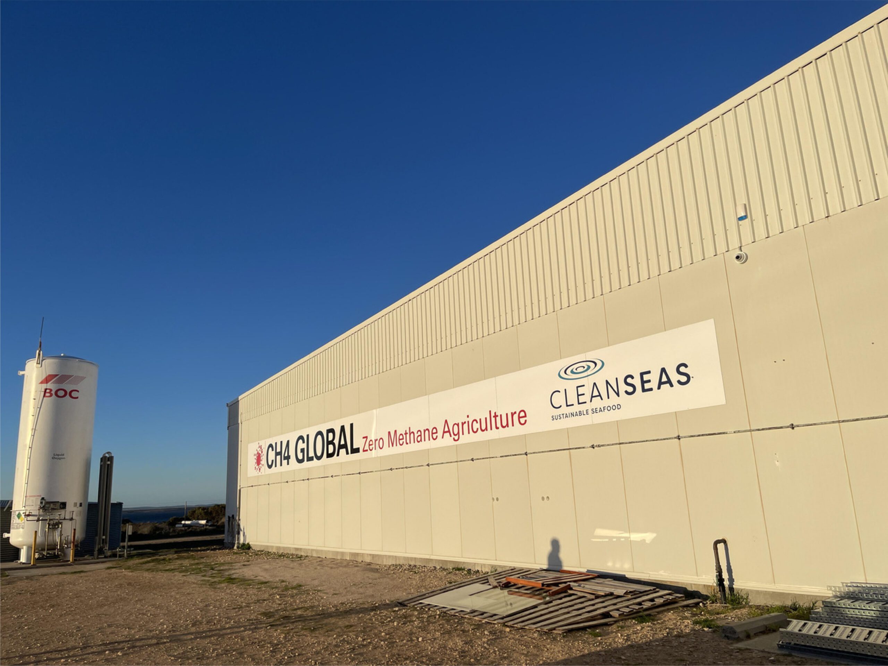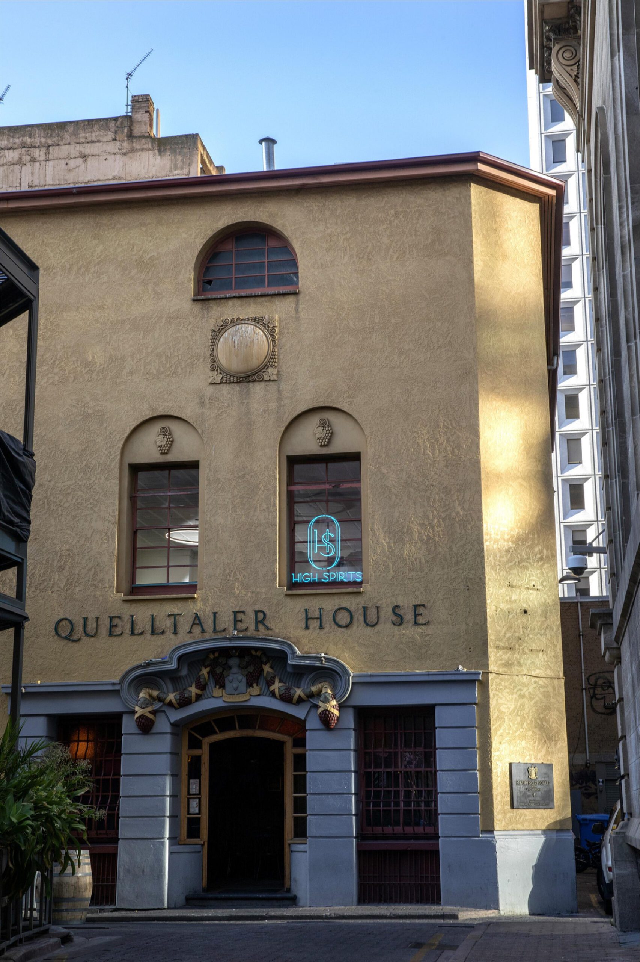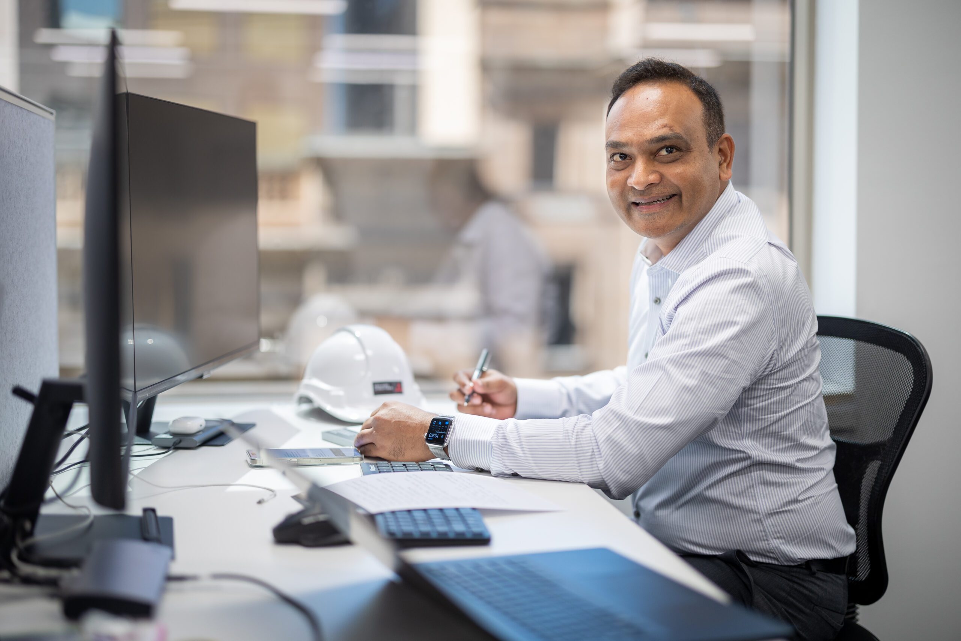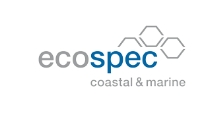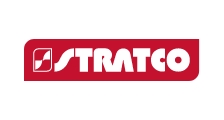Project Description
1. Innovative Construction Method
The architectural design required all buildings elements (including floors, walls and roof to be constructed out of concrete with large open spaces with exposed soffits and no roof beams to be visible from the underside.
2. Suspended Concrete Floor and Roof
The project features expansive open plan suspended concrete floors and roofs, with floor to ceiling glazing and infinity views over the swimming pool. The non symmetric geometry of the structural elements presented engineering design challenges.
3. Long Span Structural Elements
The concrete roof of the house incorporates concrete upstands and 1m deep concrete beams that span up to 14 meters. These large beams are used to provide the necessary structural support system for the long spans while maintaining the open plan design desired by the client.
4. Undercroft Store and Garage
The project includes an undercroft store and garage. An undercroft is a space beneath the main living area, often used for storage or parking. This design choice might be due to site constraints or the desire to maximize usable space.
5. Structural Analysis and Design
The project underwent a thorough structural analysis and design process. Initially, ClearCalcs was used for beam layout and design. Later, finite element analysis (FEA) software like STAADPro, Strand7, and SkyCiv were used to model the entire structure. SkyCiv was chosen for the final design due to its user-friendliness and graphical 3D output.
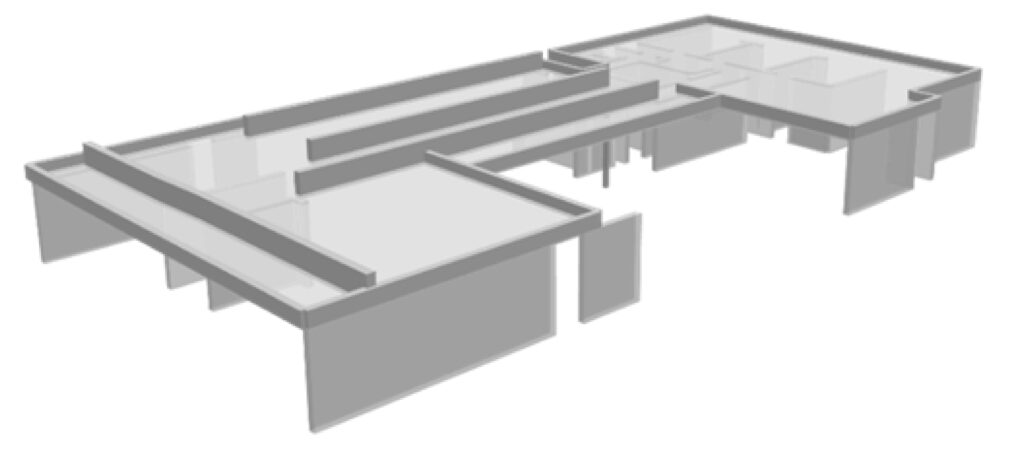
Challenge
Roof Design Challenge
One of the major challenges faced in the project was designing the roof slab with minimal supports to achieve the desired open plan. This led to very long spans for both beams and the roof slab.
Solution
The challenge was tackled by using FEA to design the roof as a whole plate rather than focusing on individual strips. This approach likely helped optimize the structural integrity of the roof while maintaining the client’s preference for an open interior.
The Beaumont House project showcases innovative engineering solution and the use of advanced engineering analysis tools like finite element analysis to optimize structural design. The combination of suspended concrete elements, long-span beams, and the use of FEA software reflects synergistic approach to the aesthetic and structural considerations in the design process.
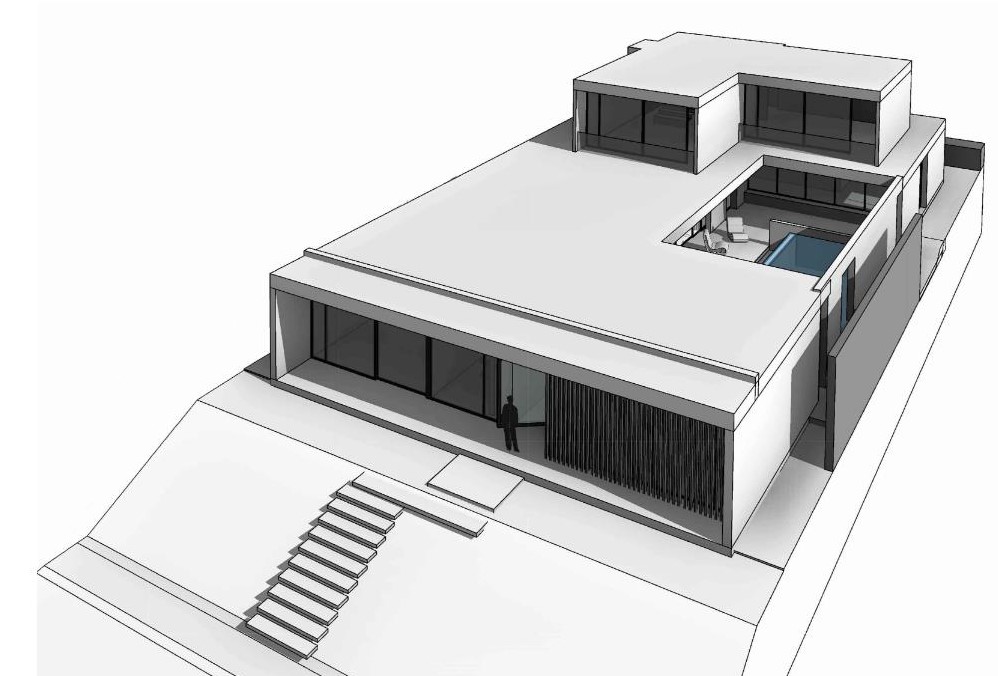
Our Clients
Our clients receive innovative and cost-effective solutions, working together from concept development, through to construction & commissioning and asset management – throughout the asset life cycle. Unlike typical consultants, we understand real project needs and push the boundaries to realise the project’s true potential.

