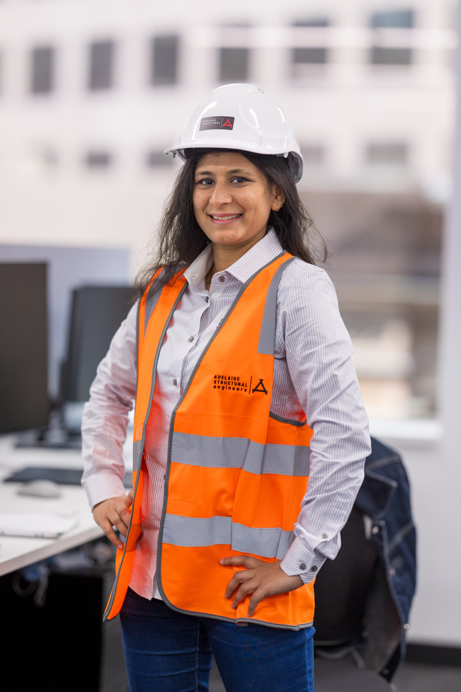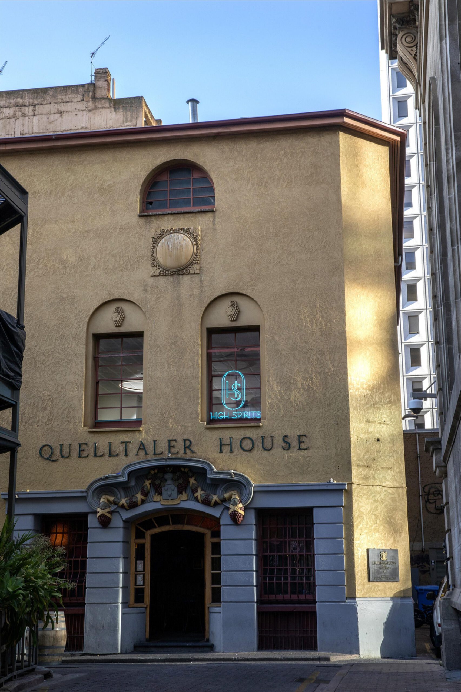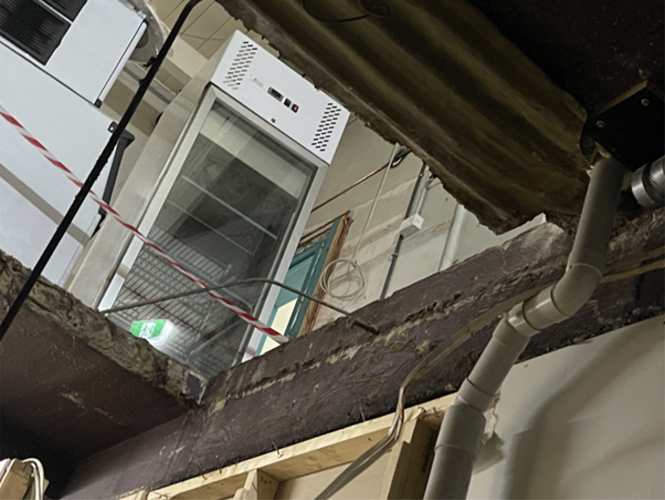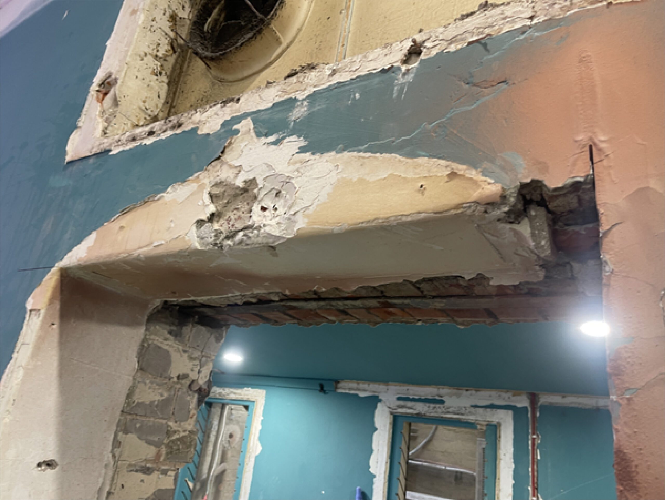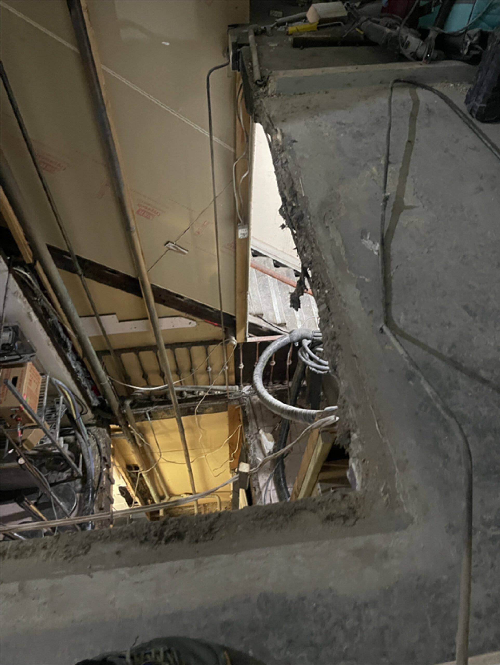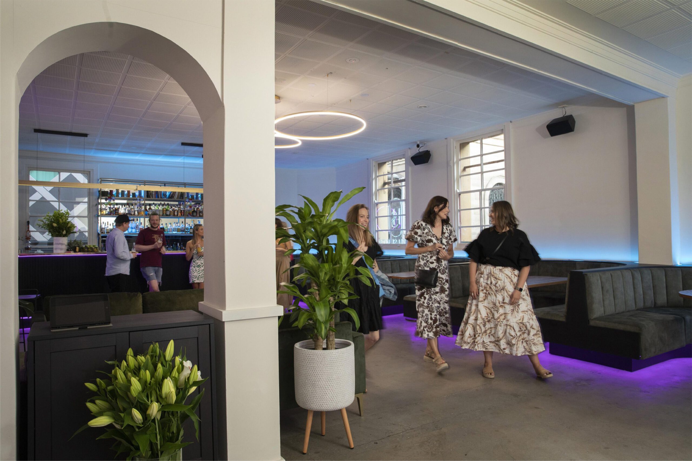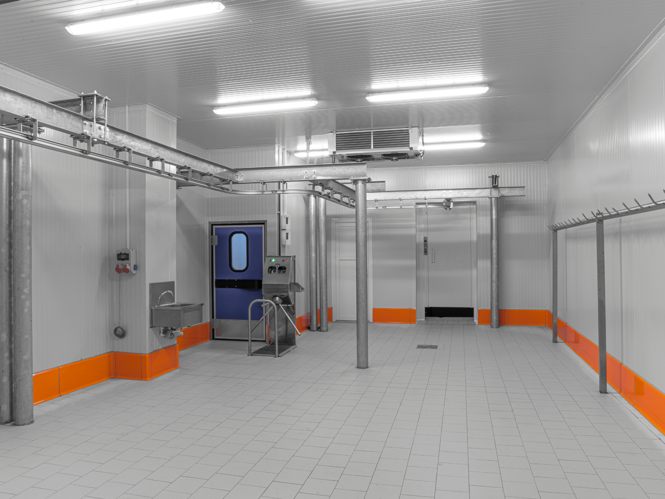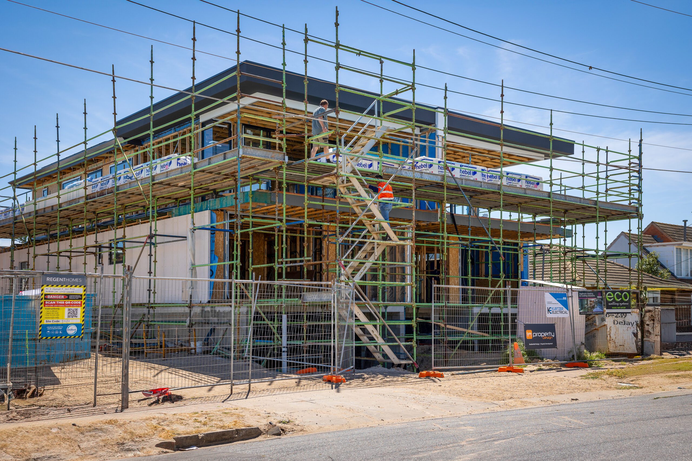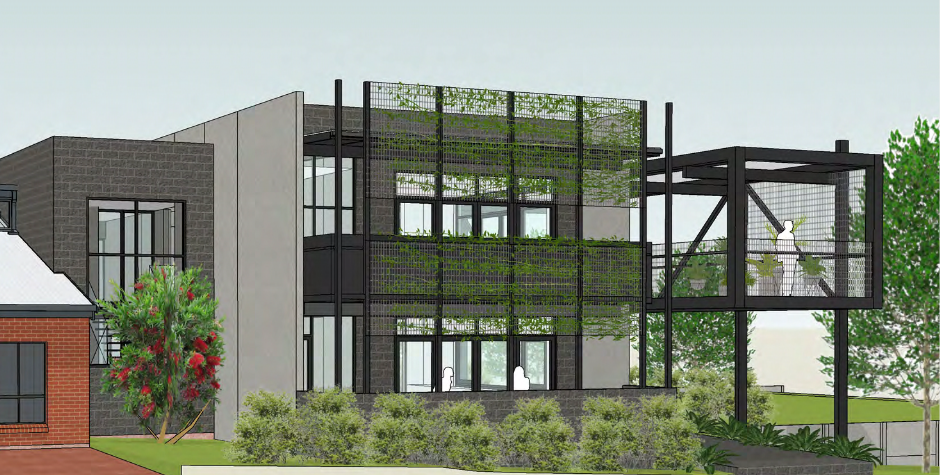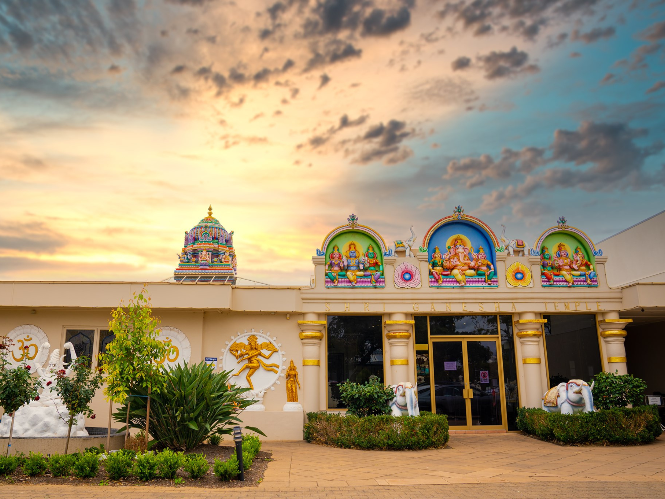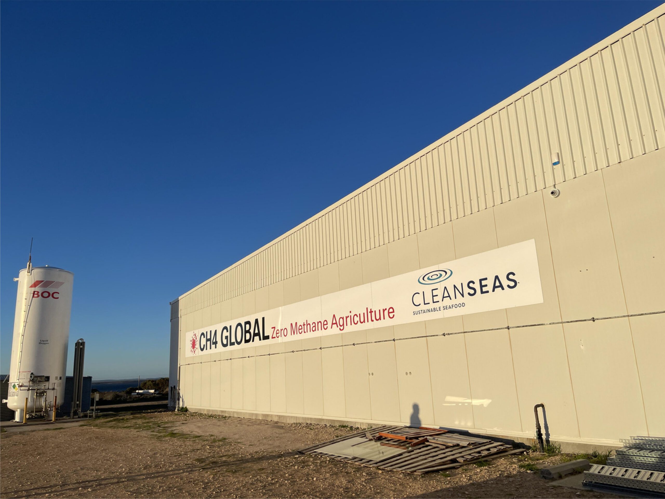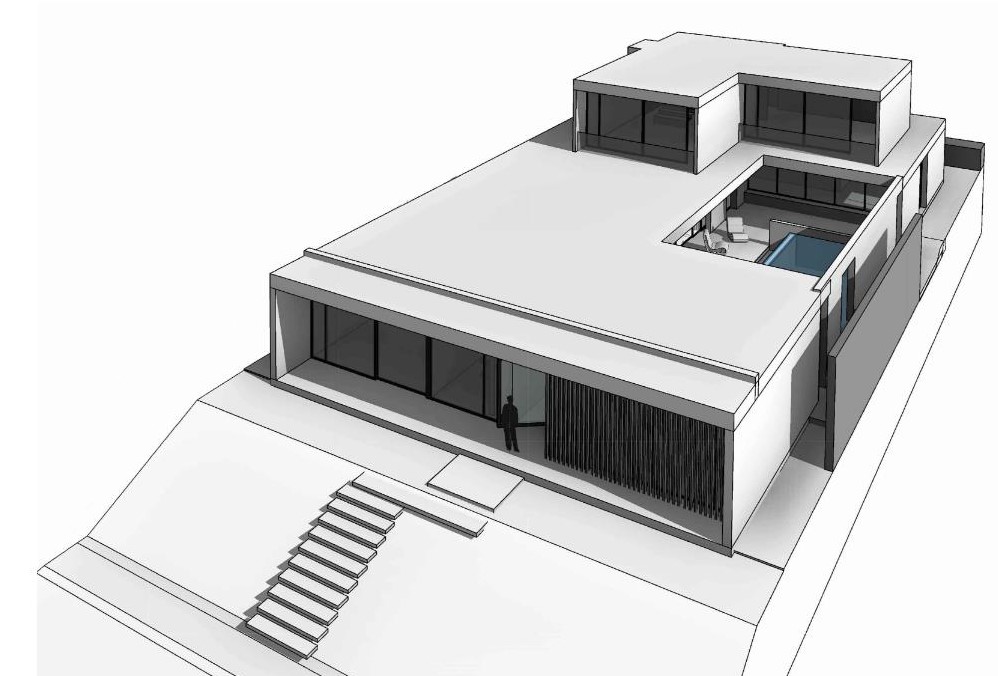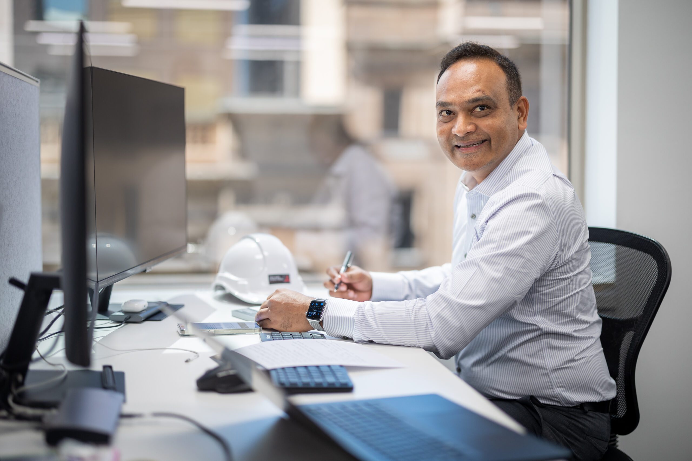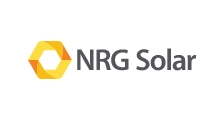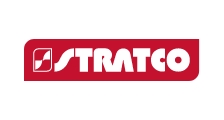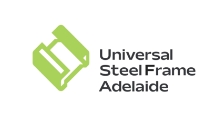Introduction
This luxe, CBD cocktail bar required a thorough site inspection and structural engineering support for a major renovation. The owner was looking to safely close off a lift void, put in new windows and doors through a brick wall, and install electrical conduits within concrete slabs.
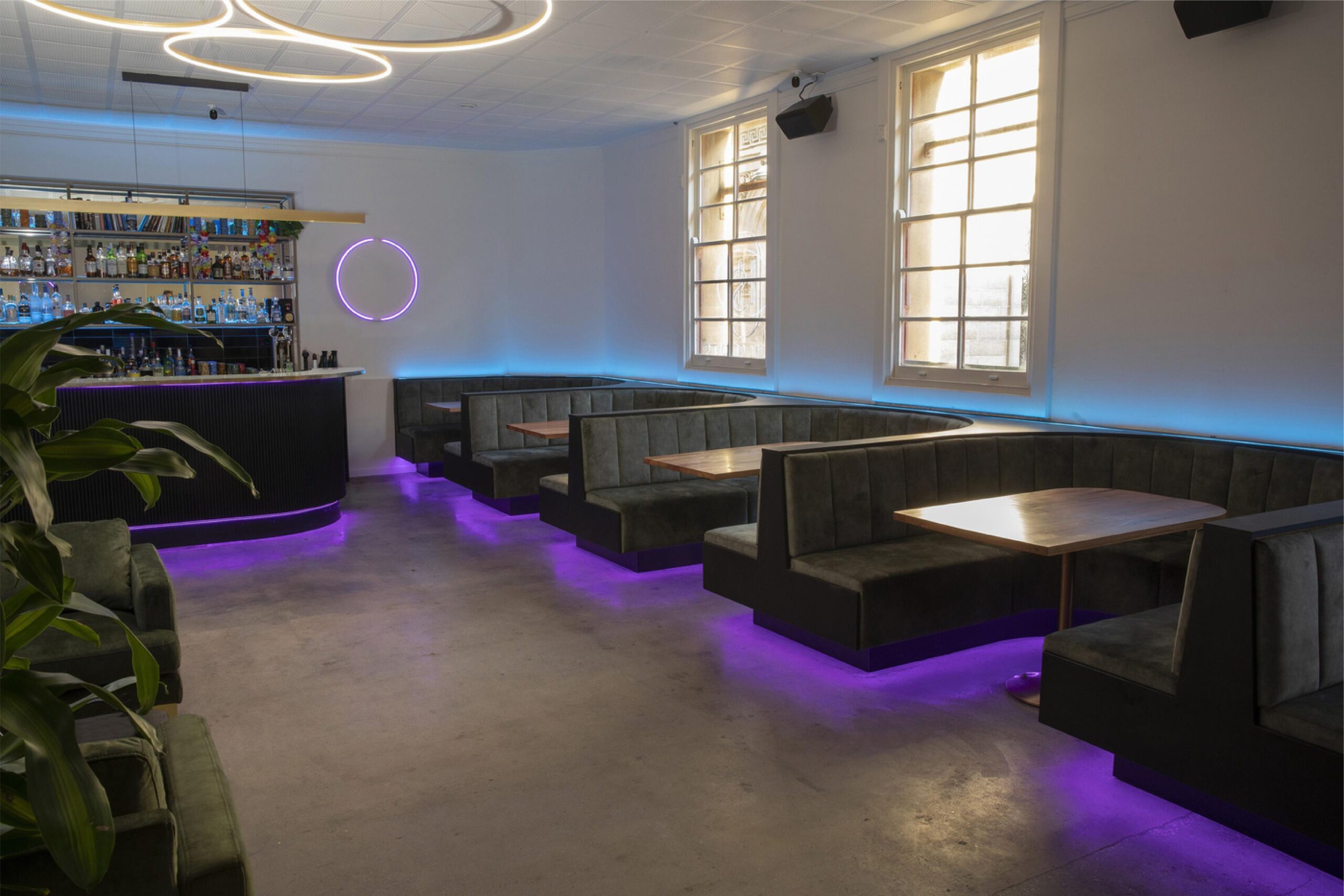
Project Description
Existing temple building plans extension, including feature entrance canopy and large function area.
Challenge
To carry out the major structural alterations of this building, we needed to analyse the full structural engineering design documentation.
Solution
After a detailed inspection and comprehensive design documentation, we established clear strategies for the challenging lift void closure, steel lintel installation for brick wall openings, and electrical conduit placements within concrete slabs.
Conclusion
With careful planning, thorough inspection and precise designs, our team played a crucial role in ensuring this renovation complied with safety and stability. The owner was able to maintain structural integrity while repurposing an existing space, within budget and expected timeframe.
Our Clients
Our clients receive innovative and cost-effective solutions, working together from concept development, through to construction & commissioning and asset management – throughout the asset life cycle. Unlike typical consultants, we understand real project needs and push the boundaries to realise the project’s true potential.

