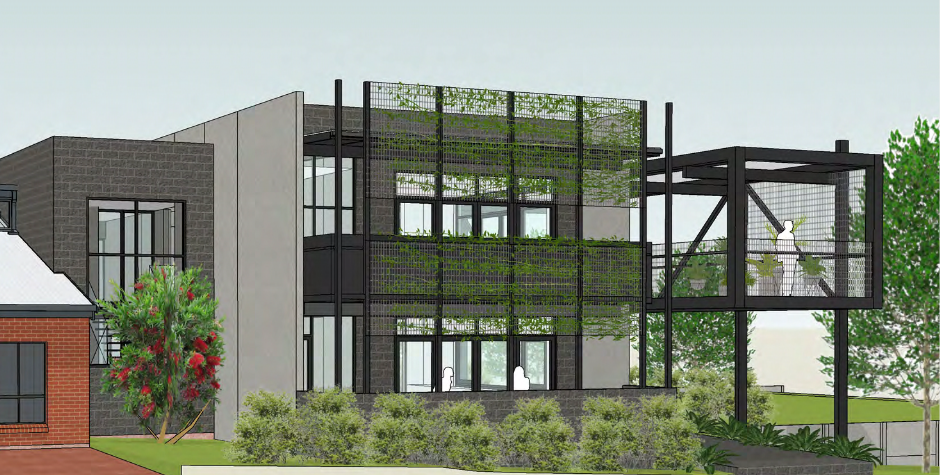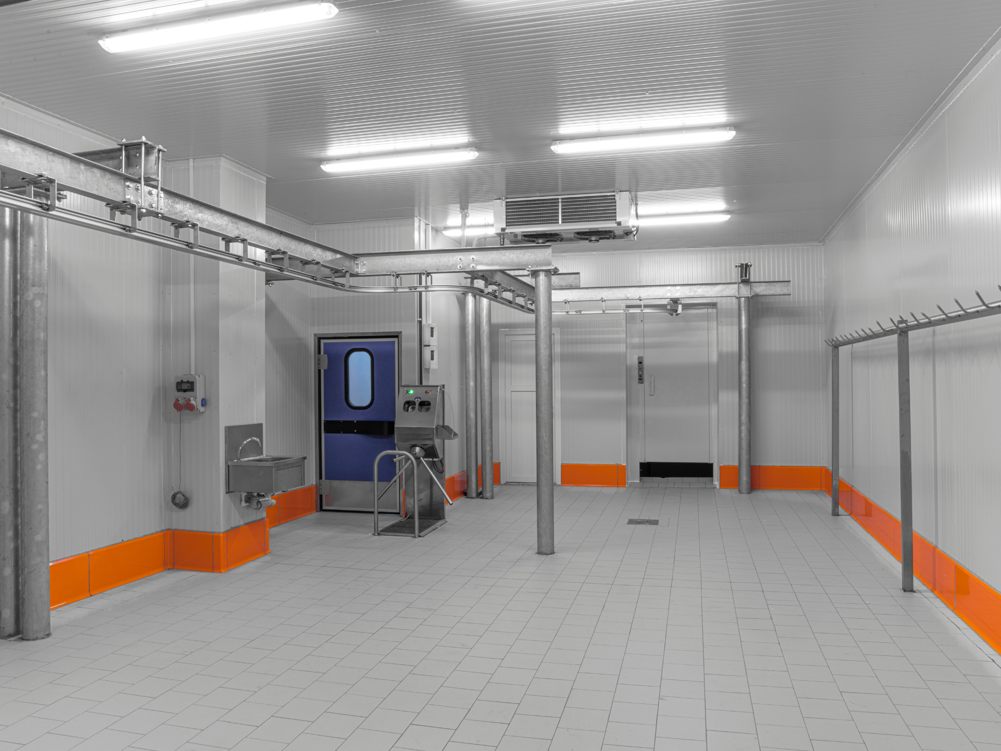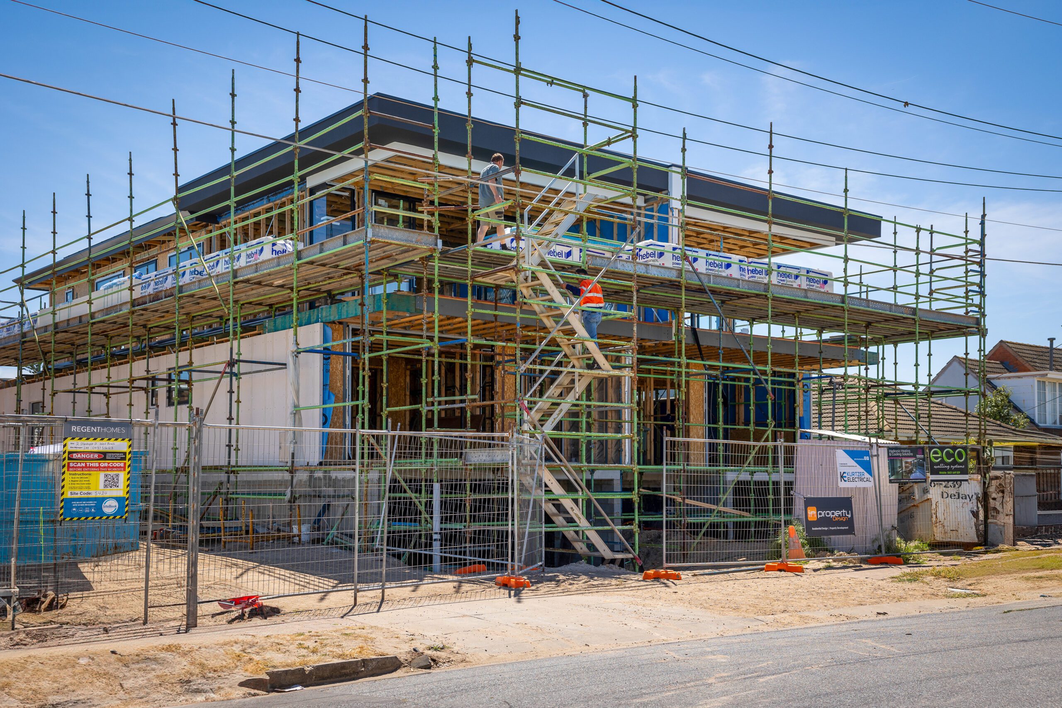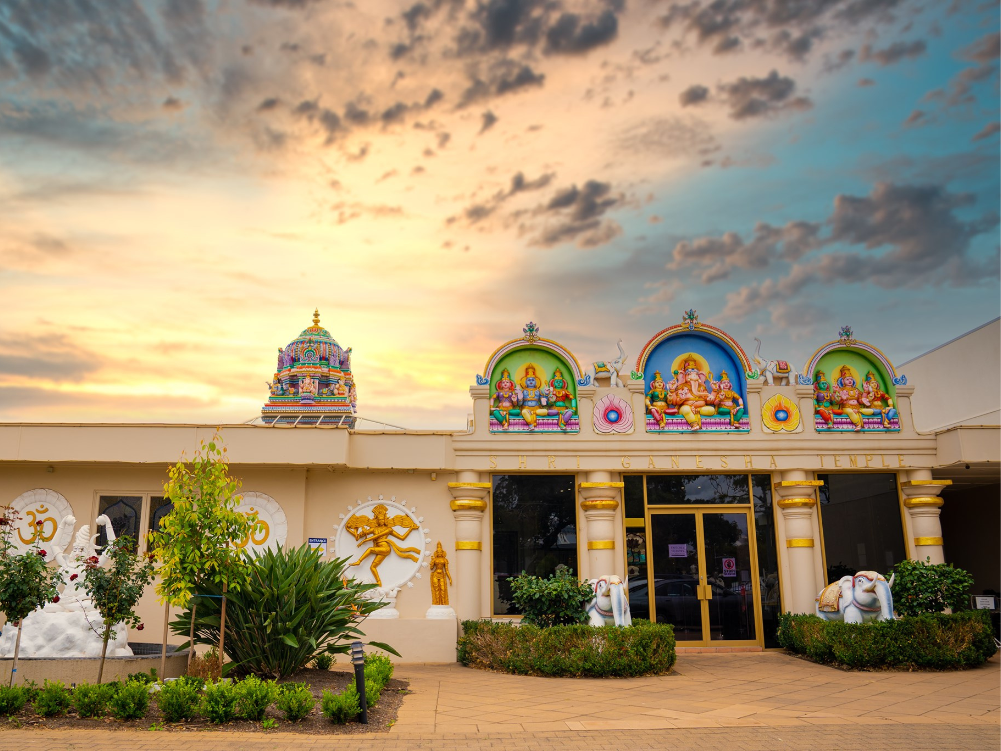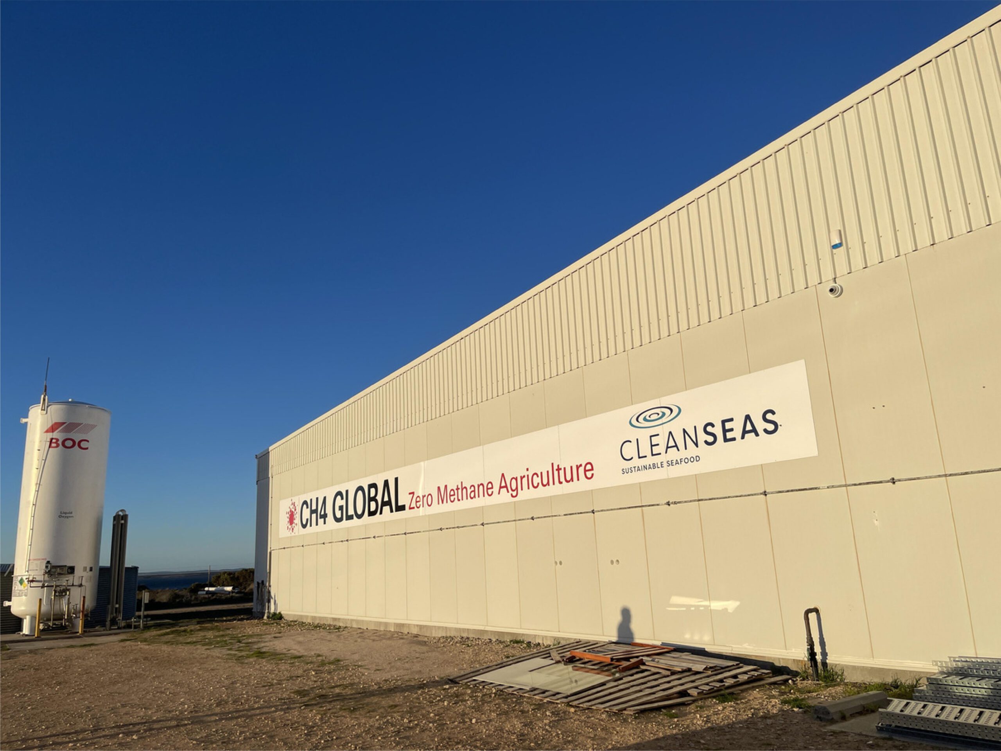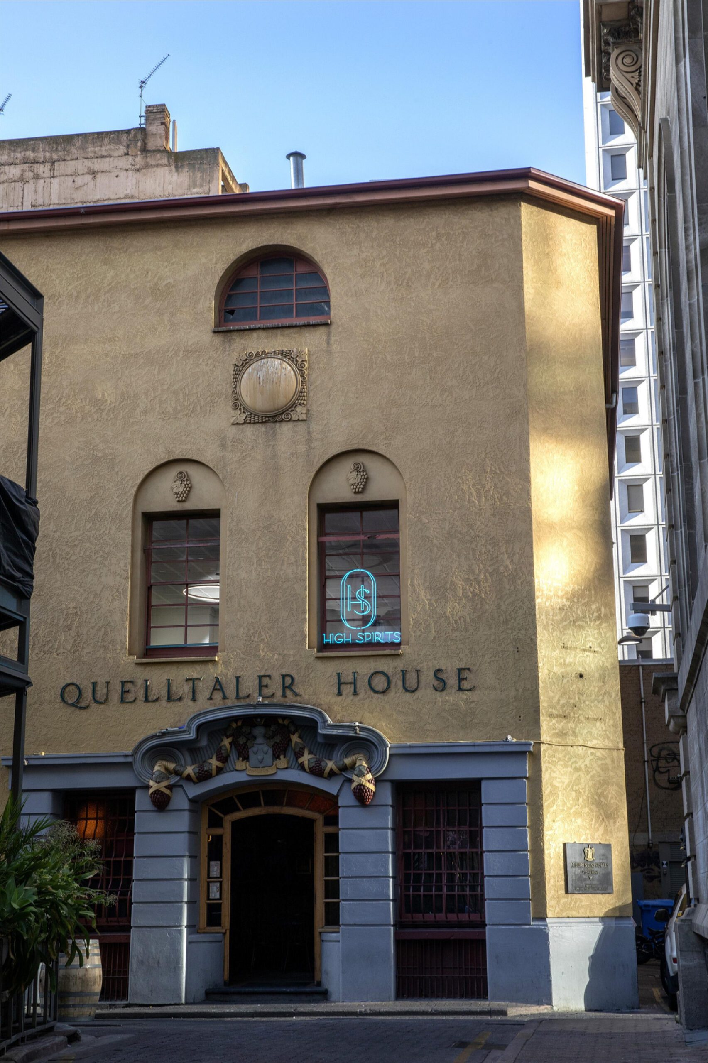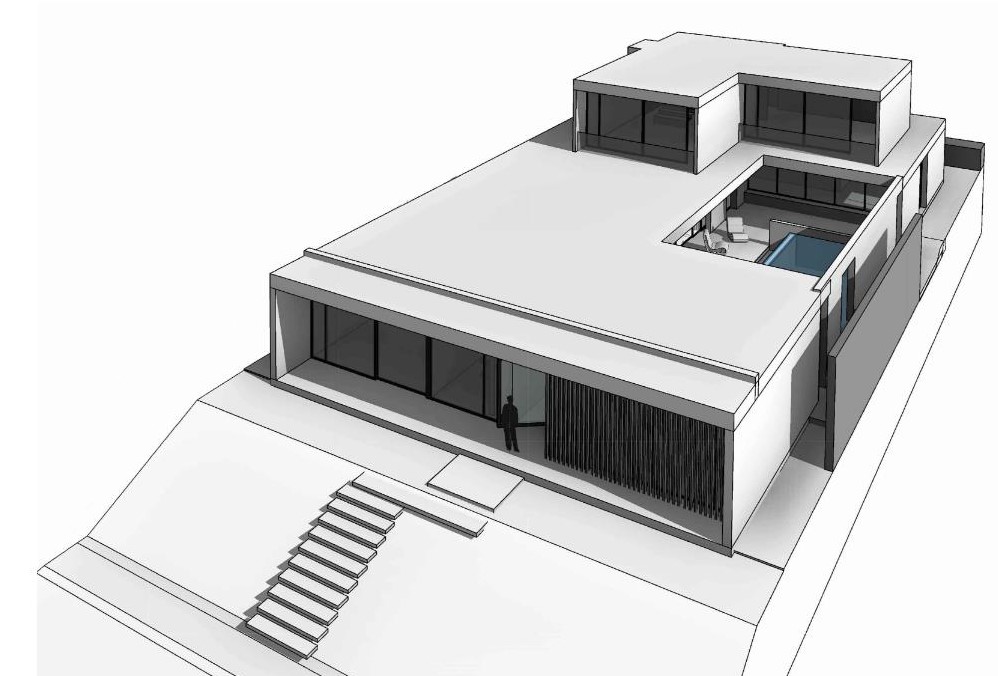Project Description
The Woodcroft Church Extension project was a purposeful project to enhance the existing church infrastructure. The design incorporated 8-meter-high precast panel walls, adding a touch of grandeur to the building. Complementing this was a suspended concrete slab that facilitated practical spatial arrangements. The steel-framed roof structure provided durability and an aesthetic touch. Additionally, the extension featured an expansive balcony, supported by framed steel sections, adding both functionality and visual appeal.
Testimonial
Solutions
Adelaide Structural Engineers (ASE) role in this endeavour was pivotal. ASE coordinated the integration of the precast walls, engineering them for optimal stability. Additionally, we conducted in-depth calculations for earthquake actions, ensuring the structure’s robustness in the face of lateral forces. ASE took on the critical task of designing shear walls, strategically positioned to effectively counter lateral actions, safeguarding the building against horizontal forces and conducted a thorough review of constructability.
Designed components included:
- Precast panel design
- Detailed analysis of Earthquake Actions on Each wall
- Shear wall design
- Suspended slab design
- 3d Analysis of the Balcony framing
- Steel roof frame design
- Free standing Steel framed Screen design
- Raft footing design
- Constructability review
Our Clients
Our clients receive innovative and cost-effective solutions, working together from concept development, through to construction & commissioning and asset management – throughout the asset life cycle. Unlike typical consultants, we understand real project needs and push the boundaries to realise the project’s true potential.


