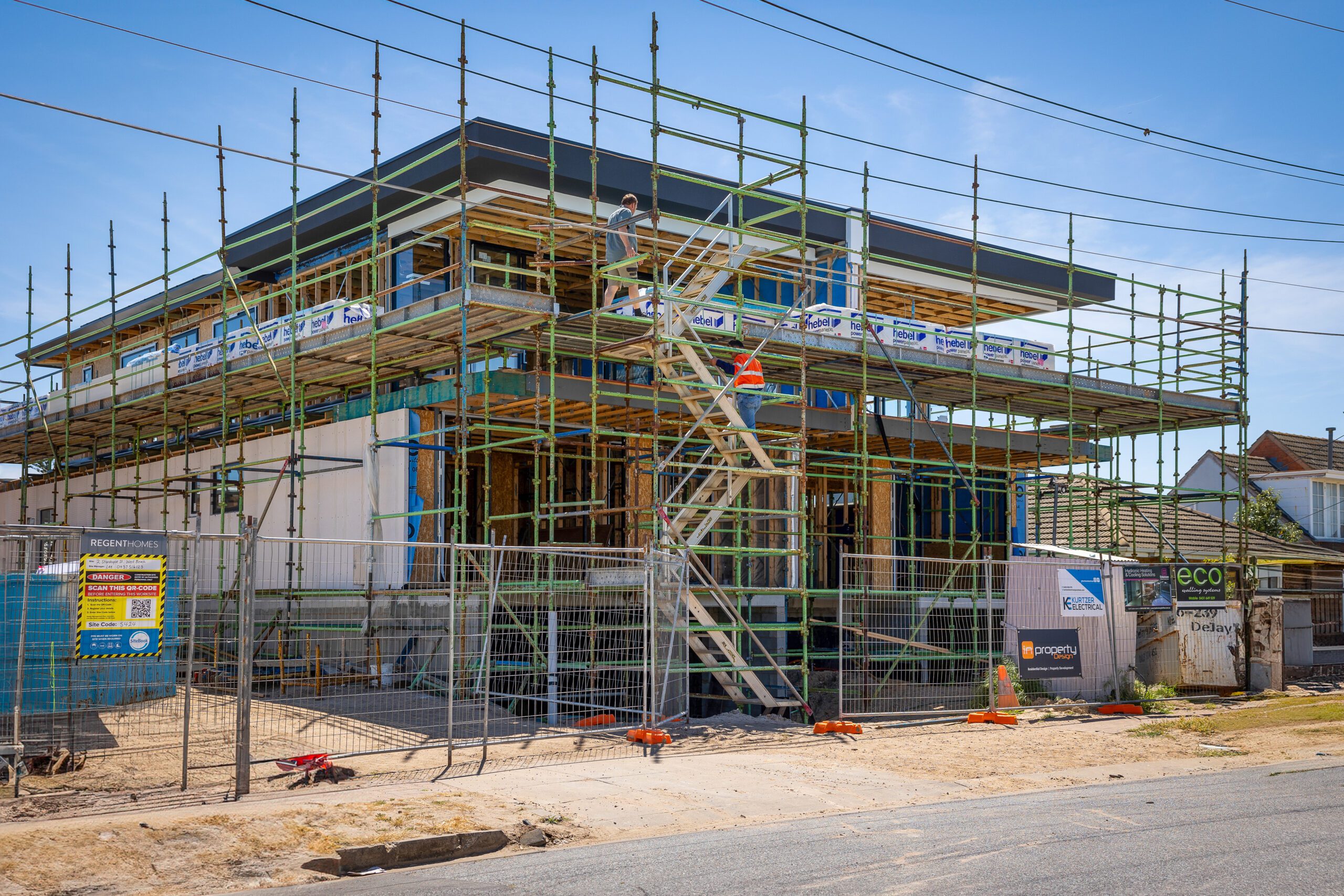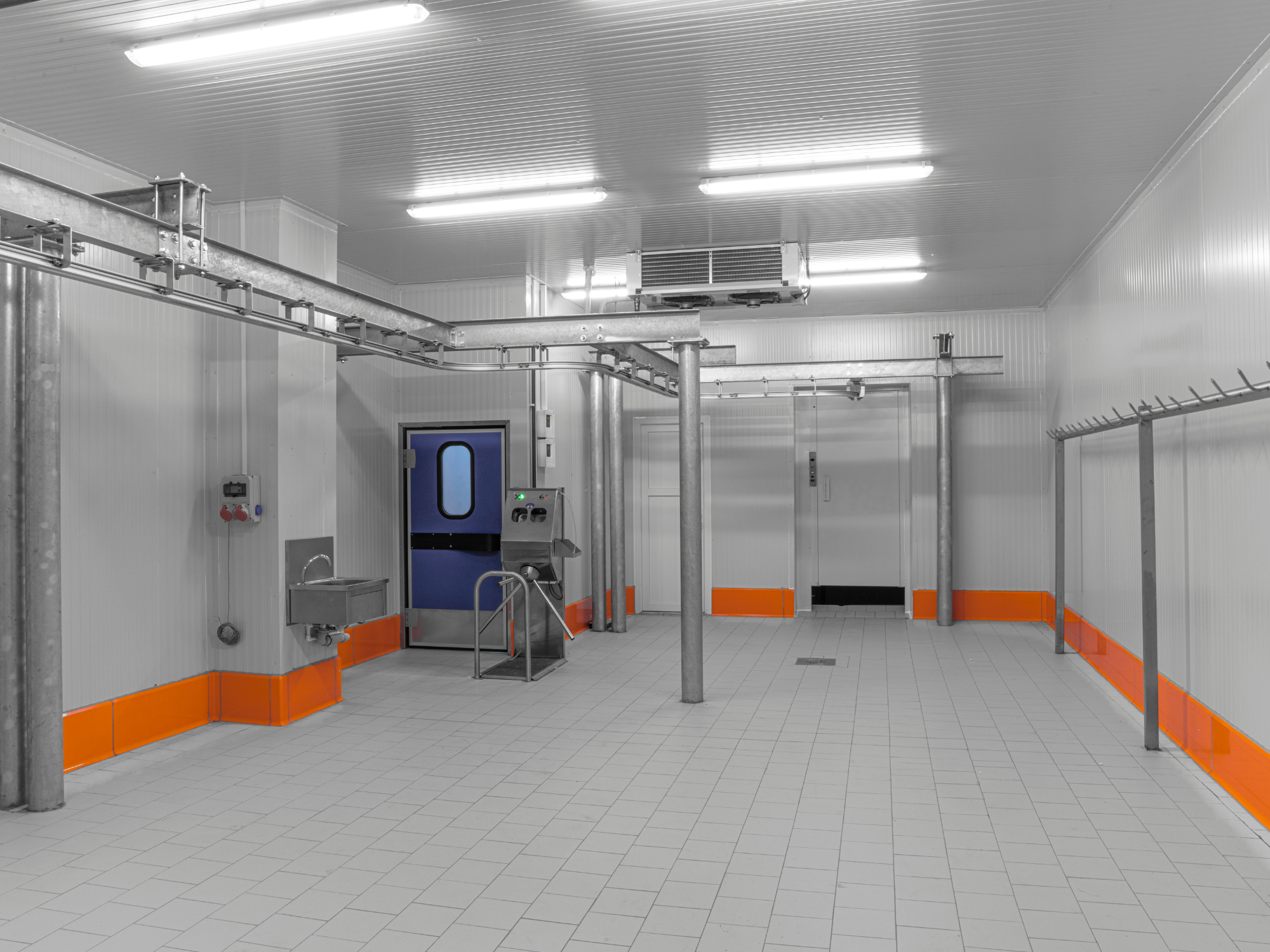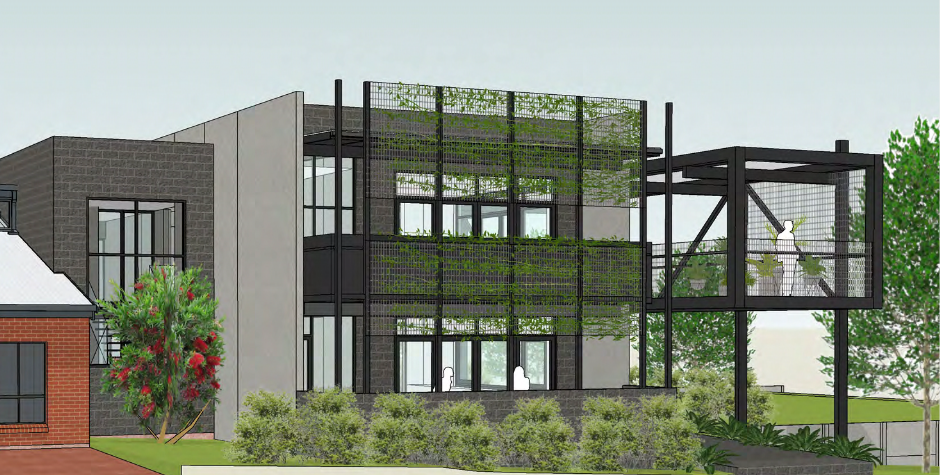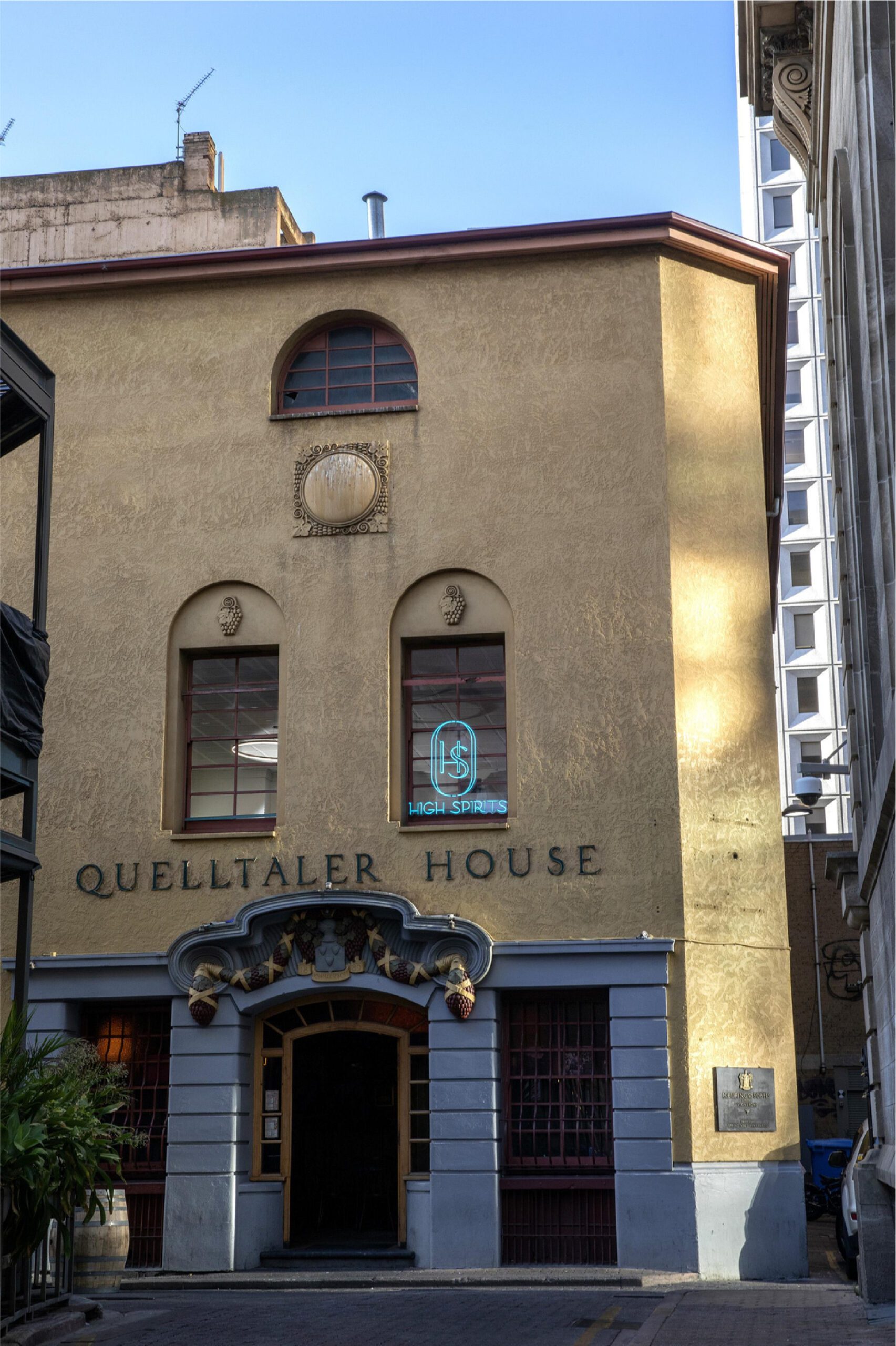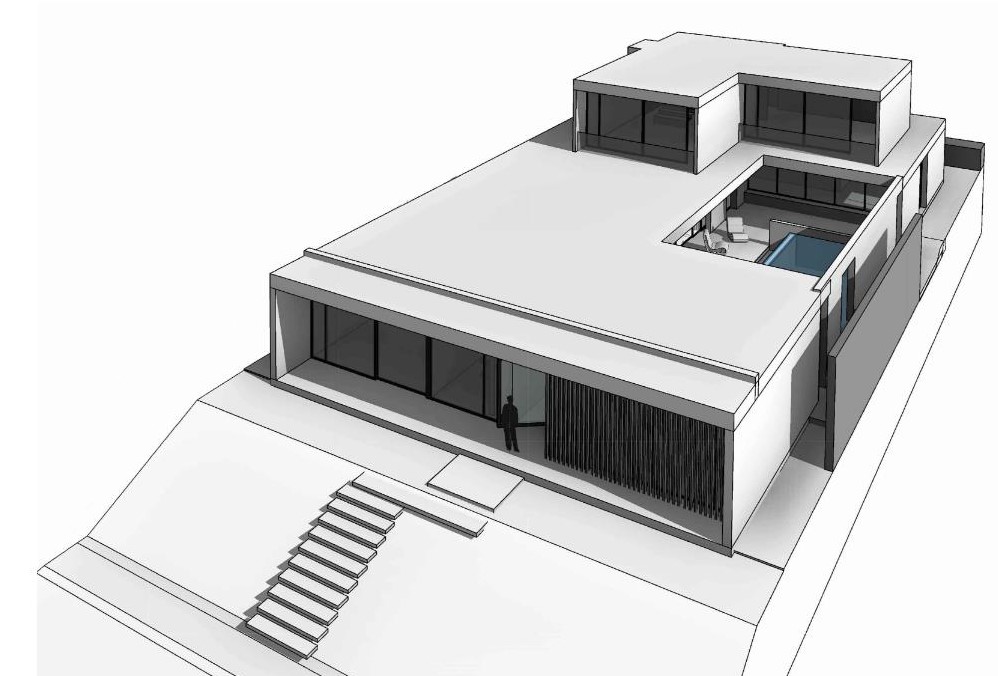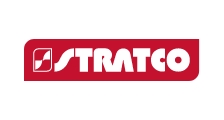Project Description
1. Two Architecturally Designed Houses
The project consists of two houses, requiring some unique design to meet the architectural design intent and features.
2. Suspended Floors
The ground floor above the basement/undercroft is constructed using a suspended concrete floor, with a span of up to 7 meters. This floor uses a suspended concrete floor system. Additionally, the first level uses Hebel flooring.
3. Lower Level Construction
The lower level of the house consists of all-concrete construction, featuring an undercroft garage, a wine cellar, and a lift for access to the upper floor.
4. Double Cantilevered Roof
The roof structure is designed with a double cantilever, extending out to create an open balcony. This cantilevered roof is supported by innovative structural framing while maintaining the architectural design intent.

Testimonial
Challenges
1. Load Path and Consistency
The interconnected front of the house, where the roof is supported by columns resting on floor bearers, presented challenges in ensuring a consistent load path throughout the structure.
2. Optimization of Design
To achieve an efficient and optimized design, multiple iterations were needed to ensure that the load distribution was consistent and that unnecessary beams and columns were removed.
3. Space Constraints
The architectural design provided constraints limiting the structural space for beams / columns and bracing. This required innovative solutions to address structural requirements without compromising the architectural intent.
Solutions
1. Load Path Optimization
Multiple iterations were conducted to ensure that the load path remained consistent and structurally sound. This likely involved analysing how forces travel through the interconnected elements and columns to ensure proper load distribution.
2. Beam and Column Removal
Through the iterative process, unnecessary beams and columns were identified and removed, streamlining the structural design and potentially reducing construction costs.
3. Innovative Design Elements
To address the lack of space for beams, a suspended concrete floor slab was designed to serve as a beam, allowing load distribution without compromising on architectural elements.
The project highlights the close collaboration between architecture and structural engineering. It demonstrates the importance of finding innovative solutions to challenges, especially when architectural considerations and structural requirements intersect. The iterative design process and optimization efforts are critical in achieving a safe, efficient, and visually appealing structure.
Our Clients
Our clients receive innovative and cost-effective solutions, working together from concept development, through to construction & commissioning and asset management – throughout the asset life cycle. Unlike typical consultants, we understand real project needs and push the boundaries to realise the project’s true potential.


